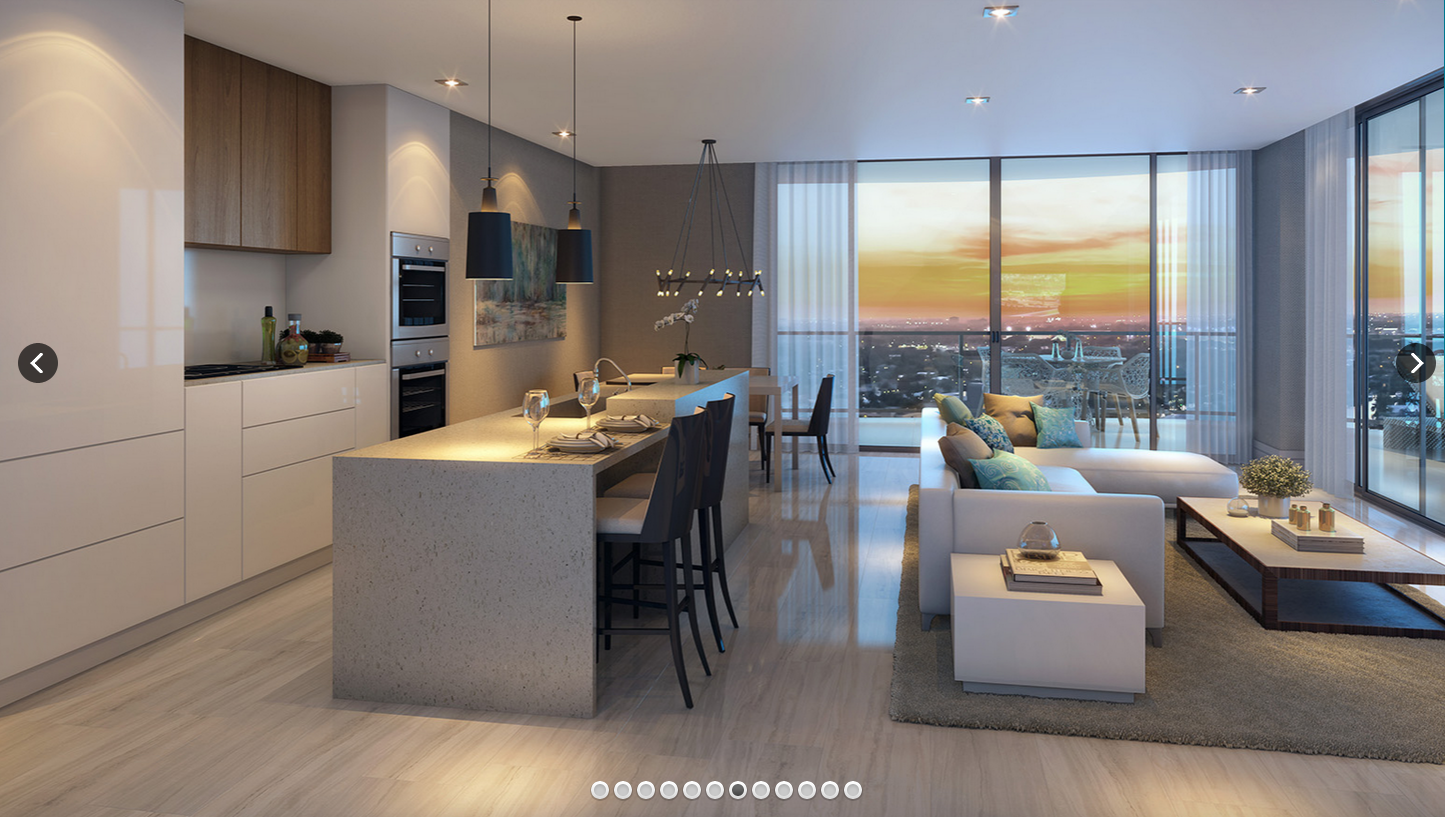
In a world moving ever faster, there are those who find great comfort in the timeless rhythms of the ocean. On 200 linear feet of pristine South Florida shoreline comes an extraordinary collection of luxurious residences, inextricable from their miraculous surroundings. Sabbia Beach presents a
lifestyle not merely on the ocean, but of the ocean. The first new beachfront development in Pompano Beach in nearly a decade, Sabbia Beach presents an opportunity for contemporary oceanfront luxury at a price considerably lower than one can find just minutes to the south or north.
With its flawless oceanfront location, Sabbia Beach offers unobstructed views from every residence. Throughout, every detail has been carefully considered for what it brings to the experience of living in this remarkable setting. The beauty of the ocean inspires every aspect of Sabbia Beach, from its distinctive architectural design by the renowned Miami firm Arquitectonica, to the tasteful articulation of its interior social spaces by the prolific designers at Interiors by Steven G.
Sabbia Beach is an exclusive ultra-luxury boutique property, including a collection of two-and three-bedroom floor plans. Each residence will feature private and semi-private elevator access leading into a dramatic double door entryway with direct access into spacious great rooms with floor-to-ceiling glass and sliders and generous balconies offering ocean, city and Intracoastal views. Chef island kitchens, custom designed Italian cabinets and the finest stone countertops hand selected for Sabbia Beach.
BUILDING AMENITIES
Designed by Arquitectonica
Appointed public spaces by Interiors by Steven G.
Lush, tropical landscaping and dunes created by ArquitectonicaGEO
Stunning porte-cochere entrance
Boutique lobby with state-of-the-art security and concierge
Exotic pool deck on the ocean with beachfront vanishing-edge heated pool
Oceanfront Jacuzzi
World-class state-of-the-art fitness center with direct ocean views
Spa with treatment rooms
His and her steam rooms and saunas
3600 square foot multipurpose social room including bar, kitchen, seating,
game and poker tables and large-screen TV Catering kitchen
24/7 valet parking & security
Bike storage
RESIDENCE AMENITIES
Spacious floor plans
Direct elevator access with private foyer leading into each residence
Double-door entry opening to expansive views
Floor-to-ceiling glass windows and sliders
Generous balconies
Ocean, city and Intracoastal views
Large master suites overlooking the ocean and city
Walk-in closets in master bedroom
Freestanding soaking tubs
Gourmet kitchens with chef’s island and Italian cabinetry
Stone countertops in kitchens and bathrooms
Miele kitchen appliances
Sub-Zero refrigerator
Laundry rooms with full-size washers and dryers