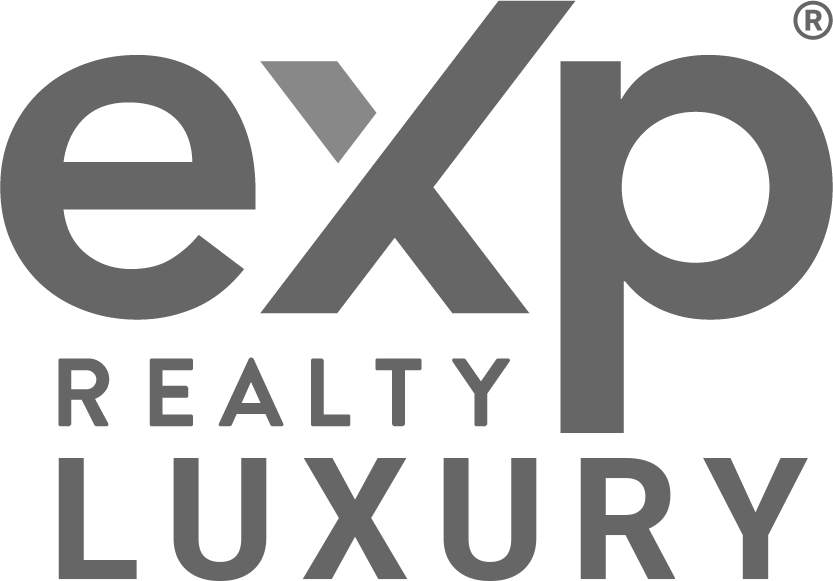Main Content
Alton Bay
About This Development
Description
A lifestyle of true sophistication is born through the vision of master architect Ricardo Bofill, founder of Ricardo Bofill Taller de Arquitectura, a Barcelona-based architecture firm. Setting new standards in simplicity, functionality and luxury, his designs have left a regal footprint around the world.
Noted for his signature design philosophy that embraces the “genius loci,” or the “spirit of the place”, Bofill produces a modern botanical refuge of 75 private residences at Alton Bay, encompassed by a stunning glass façade, reflecting Miami Beach’s distinct feel and its proximity to the ocean and Biscayne Bay.
Amenities
Convenience is a key part of the lifestyle of comfort and relaxation that awaits residents of Alton Bay. Residents will enjoy VIP access to a Beach Club at the Nobu Hotel and Eden Roc Miami Beach, as well the use of a Tesla house car, a state-of-the-art business center, fitness center, a children’s playroom, 24-hour valet and concierge.
- 75 private residences
- Elegant porte cochere entry to a professionally curated collection of contemporary art
- Lobby and pool deck installations by Loris Cecchini and Fernando Mastrangelo
- 24-hour concierge / doorman service
- Landscaped pool terrace featuring lounge seating and sunset bay view deck
- Poolside towel service and bar area
- VIP access to Beach Club at the Nobu Hotel and Eden Roc Miami Beach with cabanas, lounges, towel service and beach butlers
- Light-filled fitness center with state-of-the-art fitness equipment
- Children’s playroom
- 24-hour business center
- Social lounge with gaming area and media room
- Expansive pool and spa surrounded by lounging cabanas and poolside daybeds
- Children’s wading pool
- Lush gardens designed by Naturalficial
- TESLA house car and TESLA charging station
Residence Features
Surrounded by natural elements, Alton Bay welcomes you to a lifestyle of sophisticated leisure. Its 75 artfully-designed residences will be delivered fully furnished with luxurious furniture and detailed finishes. With 10-foot floor-to-ceiling windows, natural light flows through the glass-enclosed residences and each home features Sub-Zero and Wolf appliances and a Savant home automation system.
- 10ft high ceilings in all residences
- Floor-to-ceiling energy efficient windows
- Direct elevator access to select units
- Italian Design Kitchens
- Sub-Zero and Wolf appliances
- Savant Automation System in each residence accessible directly from residents’ smartphone & iPads® 24 hours a day, 7days a week
- High-end designer bathroom fixtures
- Frameless glass-enclosed showers
- Spacious walk-in closets
- Assigned covered self-parking for residents and 24-hour valet for guests
- Integrated High-Speed Internet throughout common areas

